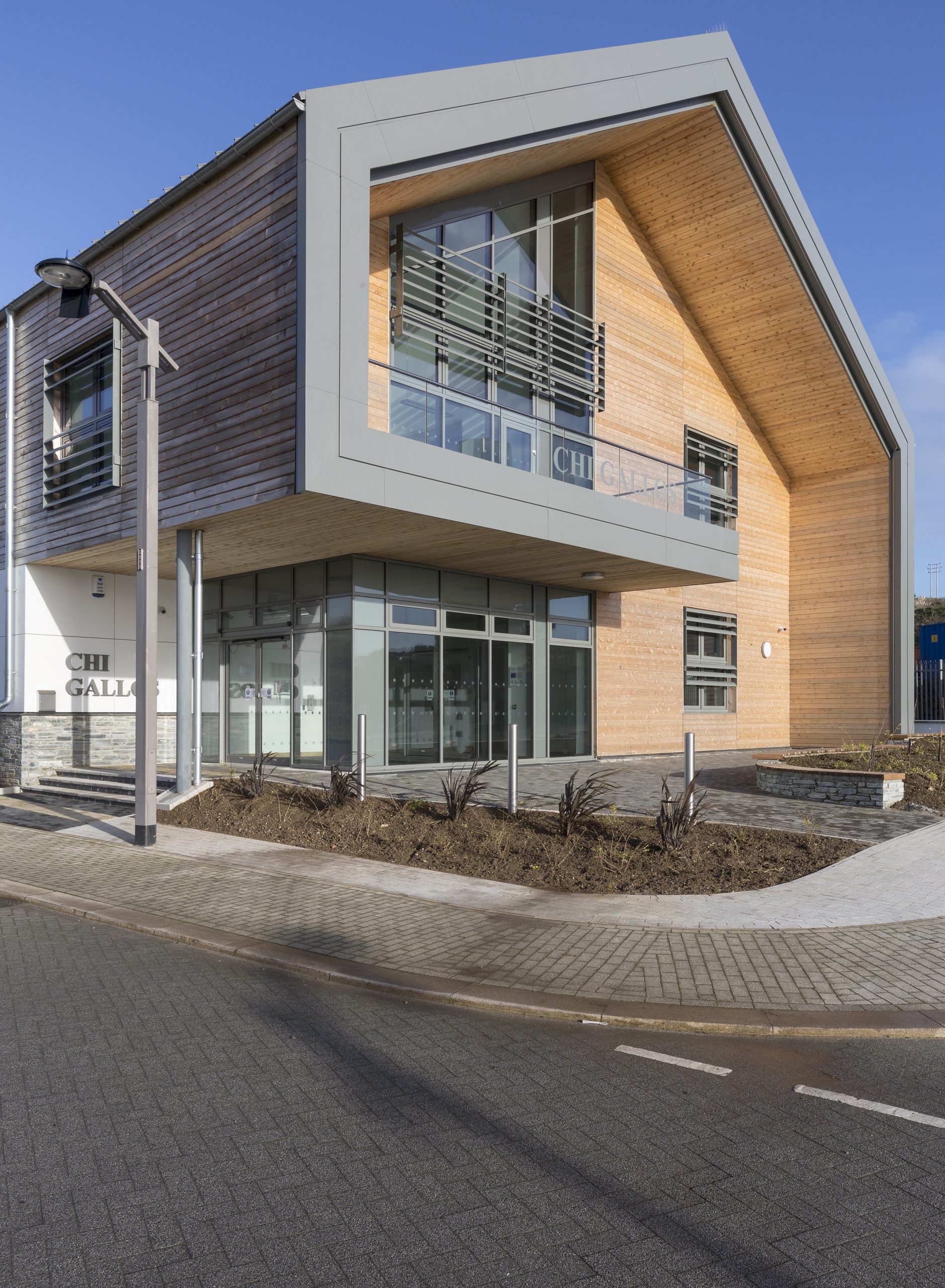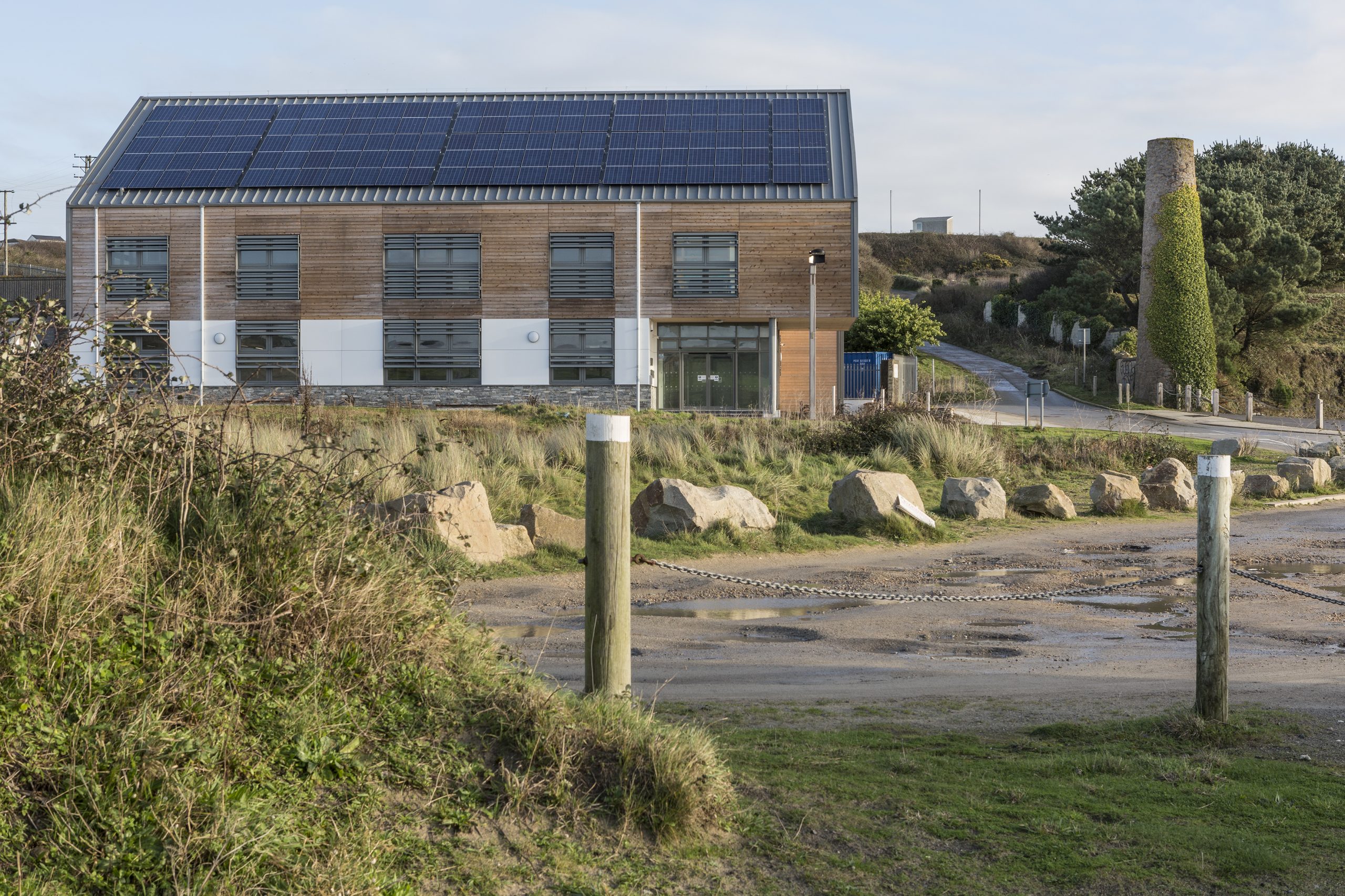Hayle Marine

The £6.5 million development was completed on a 0.6-hectare site, providing 366 m² of office space and 1,539 m² of light industrial workspace, including workshops, storage units, exhibition areas, and parking. The site was also designed with the potential for a future expansion of up to 800 m².

Services Design Solution were instructed by Cornwall Council to design the building’s mechanical and electrical engineering services for the proposed Hayle Marine Renewables Business Park. The £6.5 million development was located on a 0.6-hectare site and provided 366 m² of office space alongside 1,539 m² of light industrial workspace, including workshops, storage units, exhibition areas, and parking, with potential for a further 800 m² of space. Phase 2 of the development met the zero carbon targets set by Cornwall Council.
Involvement
- Services Design Solution were active participants in design team meetings, as well as sustainability, accessibility, BREEAM, value engineering, and risk workshops, contributing to the development of the brief. Final solutions were communicated in a detailed Stage 0 report
- Phase 2 met the zero carbon targets set by Cornwall Council (CDC), with further improvement achieved by retrofitting battery storage to the original Phase 1, enhancing its carbon performance
- The proposed energy strategy was modelled to ensure that the design concepts aligned with the BREEAM aspirations of the scheme. Extensive photovoltaic arrays were included in the concept proposals, making full use of the large roof area
- Load estimates were prepared, and initial discussions were held with the Statutory Authorities regarding new incoming services. An indicative building engineering scope of works was produced, outlining the impact of the services on architectural design, infrastructure planning, and the overall energy management strategy
Benefits delivered
- Load calculations for electricity, gas, and water usage were carried out, including a review of existing provisions and planning of new infrastructure, with consideration given to avoiding future development areas. Initial energy modelling was undertaken to support achievement of the mandatory BREEAM energy credits, along with advice on expected credit outcomes
- Mechanical and electrical design and specification issues were identified to support the delivery of a sustainable building and to help meet the target of BREEAM Excellent accreditation. Low and zero carbon technologies were implemented as part of the design strategy
- Likely Building Control requirements were identified to enhance plant efficiency, and input was provided to the project risk register. Daylight modelling was completed to maximise natural light availability, and thermal modelling was undertaken to inform façade engineering
Get in touch
Your vision, our expertise – engineering a more sustainable world together.


