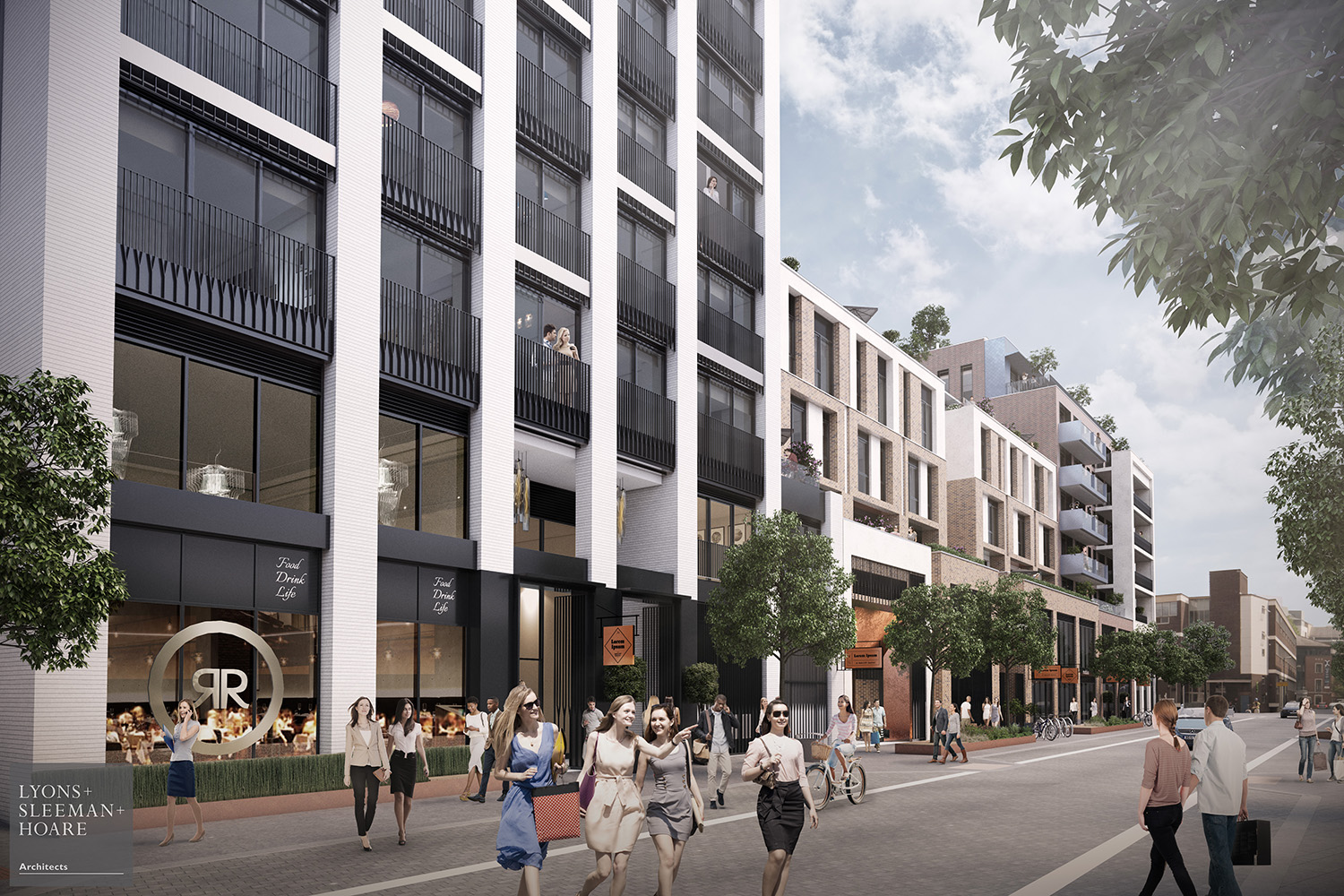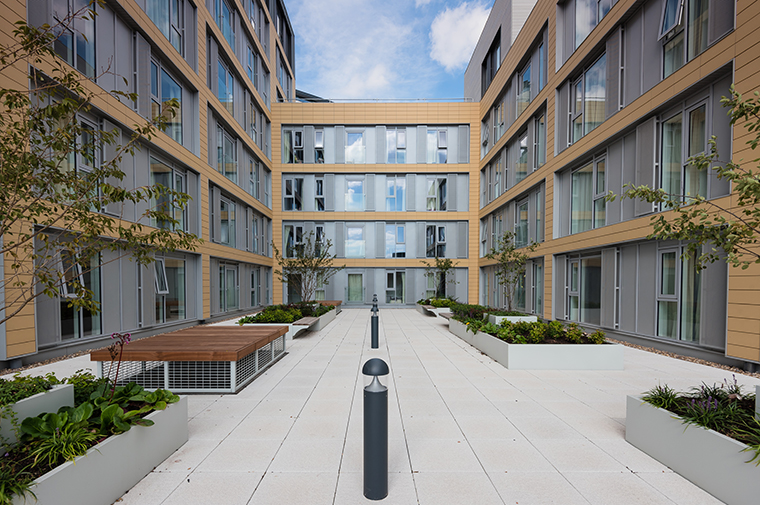Redcliff Quarter

The £20m development is phase 2 of the Redcliff Quarter complex and comprises 120 high-end apartments located within three seven-storey residential towers, situated above retail units and restaurants. The ground-floor units surround a new pedestrianised piazza, designed for outdoor dining and socialising.

Redcliff Quarter Phase 2 is a £20M high-density, mixed-use regeneration scheme in central Bristol, comprising 120 high-specification residential apartments set above ground-floor retail and restaurant units. Designed around a new pedestrianised public piazza, the development enhances place identity and encourages active, vibrant ground-floor use.
SDS were appointed at RIBA Stage 4 to deliver the full technical design of mechanical and electrical services, supporting the client’s ambition for high-performance, low-energy homes. Our in-house Building Physics team played a key role in shaping the energy and comfort strategy, helping the scheme meet Passivhaus and Climate Ready principles.
The project delivers dense, sustainable city living through integrated infrastructure and high-quality public realm. It is a model for vibrant, climate-conscious urban transformation.
Involvement
-
Thermal and overheating analysis to inform natural and mechanical ventilation strategies
-
SBEM calculations and EPC certification
-
Design integration of solar photovoltaics and district heating to exceed local authority energy targets
-
Use of 3D Revit modelling to coordinate services within tight spatial constraints
-
Value engineering support to develop cost-effective, compliant service solutions
-
Close coordination with architectural and structural teams to conceal systems while maintaining access
Benefits delivered
-
Integrated, future-proof MEP design aligned with net-zero and sustainability targets
-
Low-carbon, high-density living environment delivered on a constrained city centre site
-
Vibrant urban living integrated with retail and outdoor leisure uses
-
Demonstrated a creative, collaborative, and technically robust approach to complex urban infrastructure coordination
-
Informed design decisions through thermal modelling, digital design tools, and regulatory compliance guidance
Added value
-
Delivered future-proof MEP design aligned with net-zero and local energy targets
-
Enabled low-carbon, high-density living on a constrained urban site
-
Supported vibrant mixed-use placemaking through integrated infrastructure
-
Informed ventilation strategy with thermal and overheating analysis
-
Achieved compliance via SBEM, EPCs, and local sustainability standards
-
Integrated solar PV and district heating to exceed energy targets
-
Used 3D Revit modelling for precise coordination in tight spaces
-
Provided value-engineered, cost-effective service solutions
-
Ensured system concealment and access through close design coordination
-
Applied digital tools and modelling to guide design decisions
Get in touch
Your vision, our expertise – engineering a more sustainable world together.


