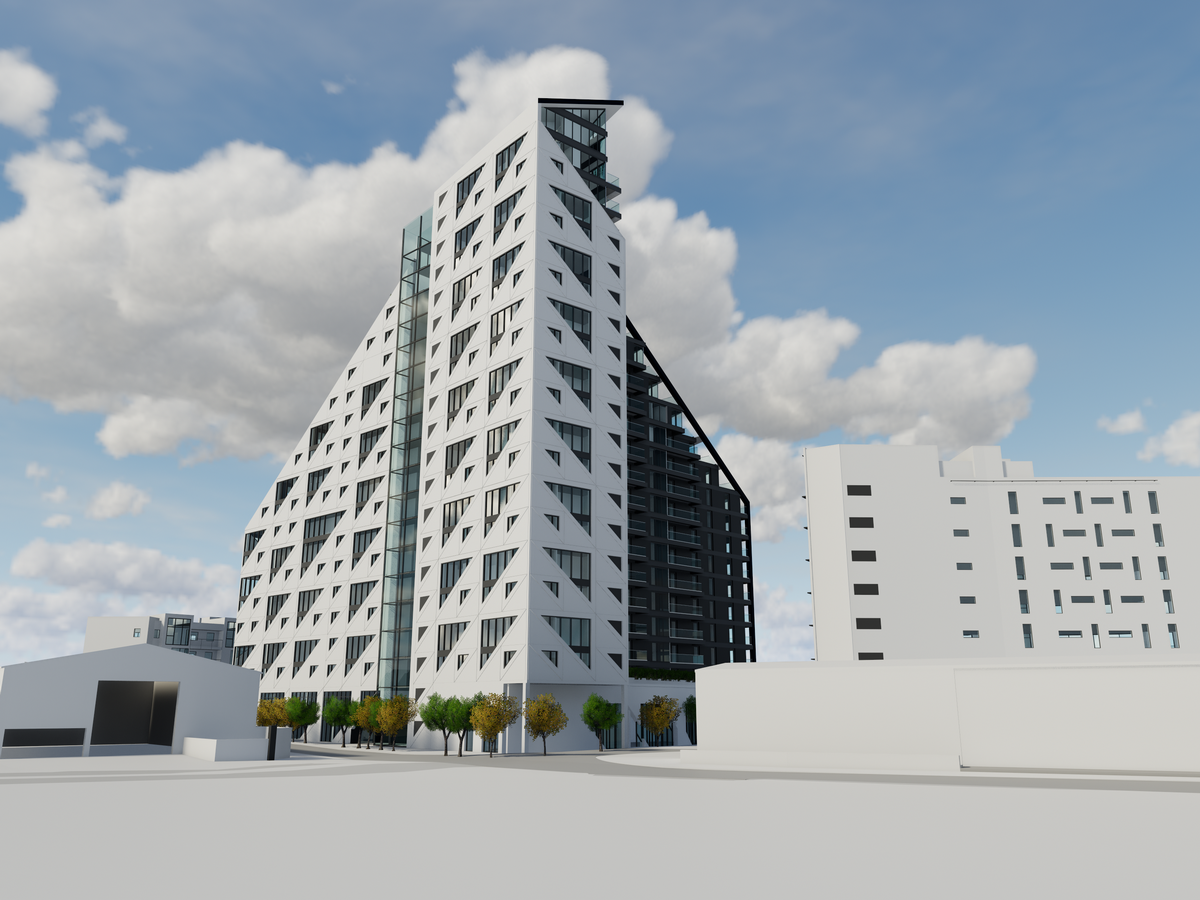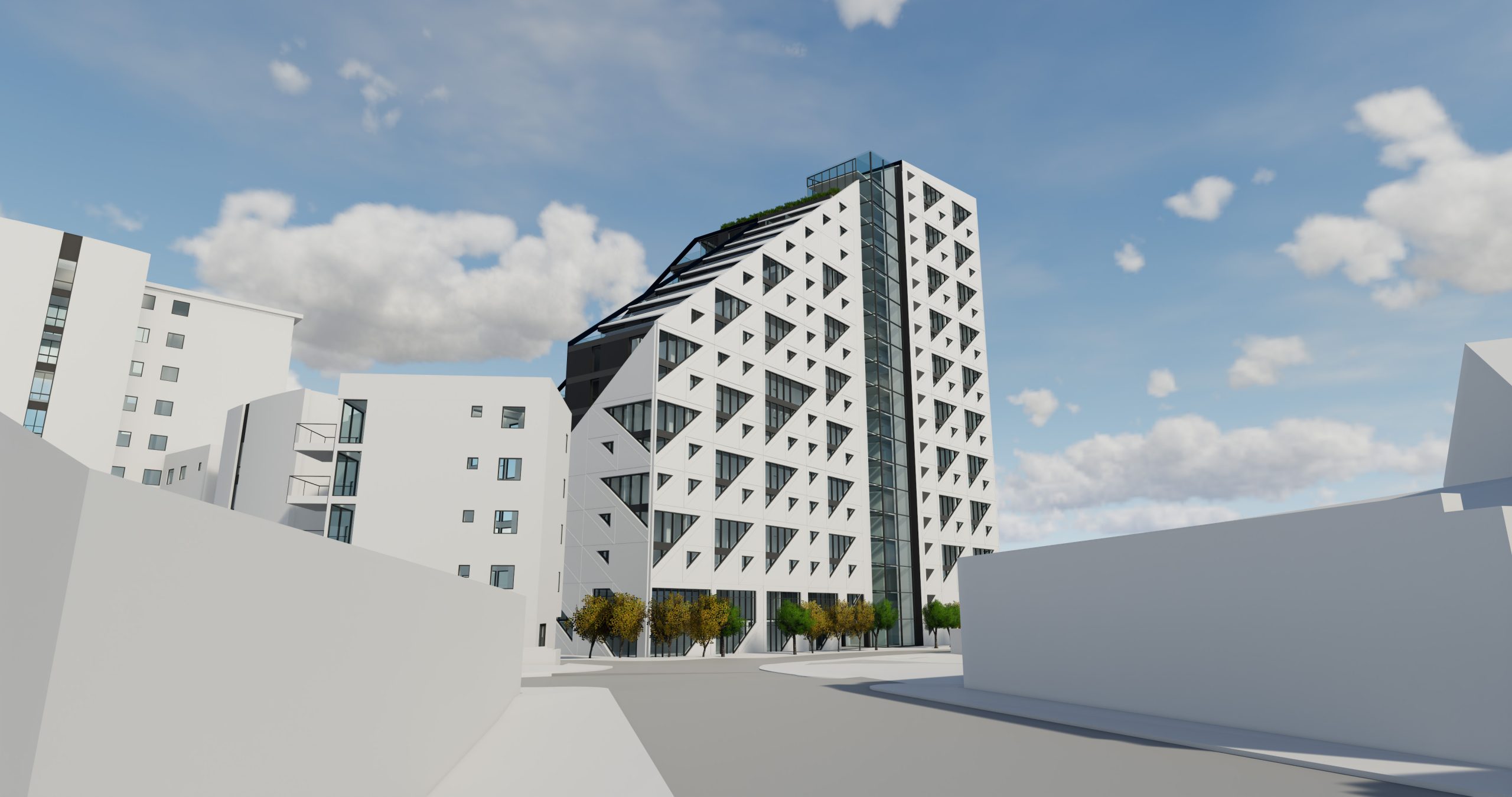Sugar Quay

Sugar Quay is a landmark £60M residential-led mixed-use development on Plymouth’s waterfront, delivering 175 high-quality apartments above commercial and restaurant units arranged around elevated amenity space to maximise views, sunlight, and placemaking potential in a high-density urban context.

SDS provided MEP and building physics consultancy for Sugar Quay, a £60 million mixed-use development on Plymouth’s waterfront comprising 175 apartments above commercial and restaurant spaces. Working to RIBA Stage 3, SDS coordinated sustainable and efficient building systems within the tight urban footprint, developing integrated energy, façade, and drainage solutions that supported comfort, compliance, and low-carbon performance while contributing to the creation of a vibrant, high-quality residential landmark for the city.
Involvement
- Full MEP design, including general power, distribution, access control, security, and fire alarm systems
- Façade engineering and thermal modelling of glazed penthouse units to mitigate overheating
- BIM-based coordinated design with clash detection to integrate MEP systems within structure
- Design of modular utility cupboards to optimise internal space use within each unit
- Daylight and daylight factor analysis to improve internal quality of life
- Design of drainage and surface water infrastructure in a Flood Zone 3 coastal location
- Carried out vertical transportation (lift) options analysis
Benefits delivered
- Contributed to energy-efficient and low-carbon outcomes through super-insulated construction, MVHR systems, and energy right-sizing
- Supported overheating compliance and daylight quality for residential comfort
- Enabled detailed energy usage modelling and compliance assessment (Part L, thermal simulation)
- Provided value engineering input with risk/benefit analysis alternative system options
Get in touch
Your vision, our expertise – engineering a more sustainable world together.



