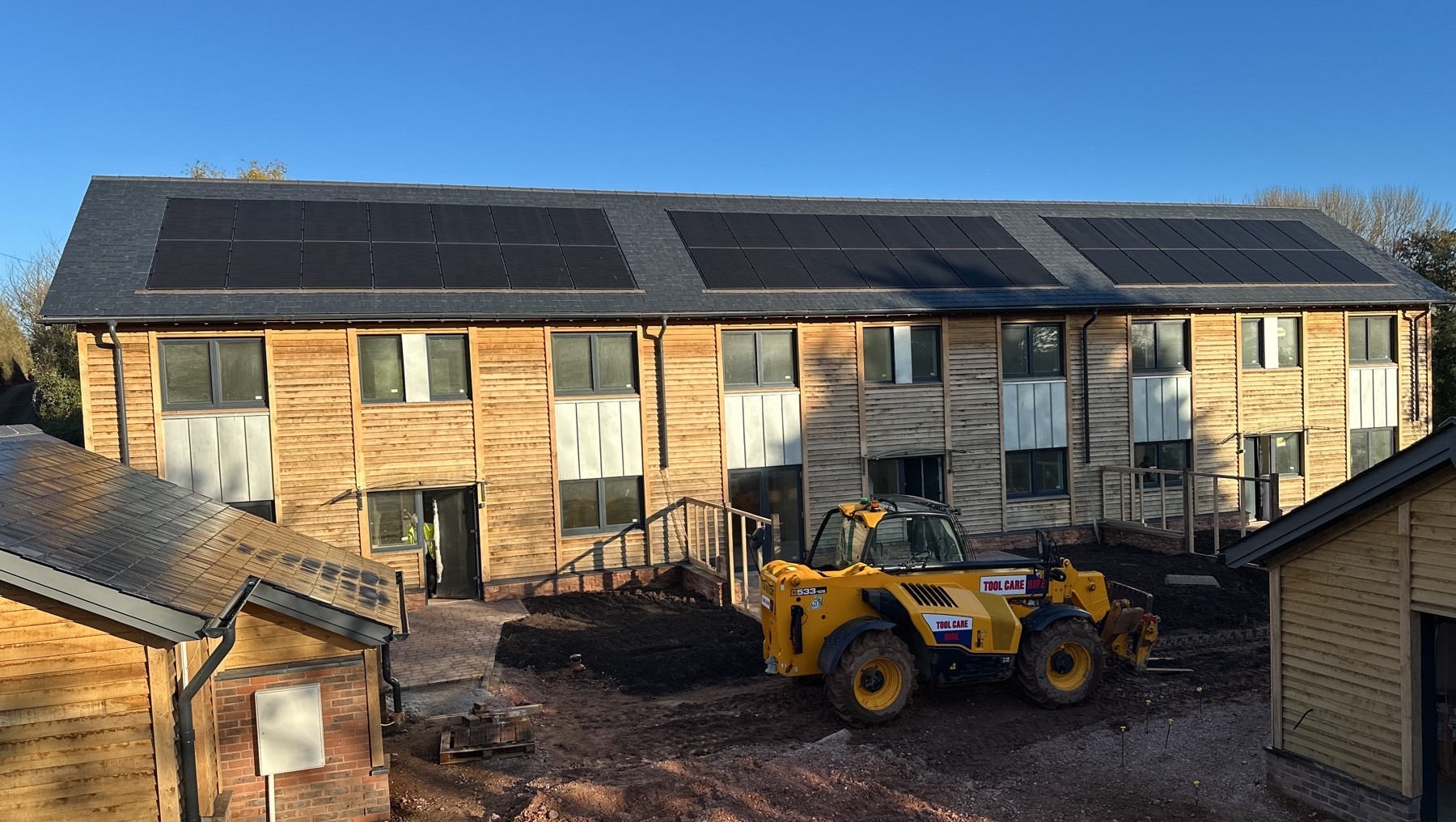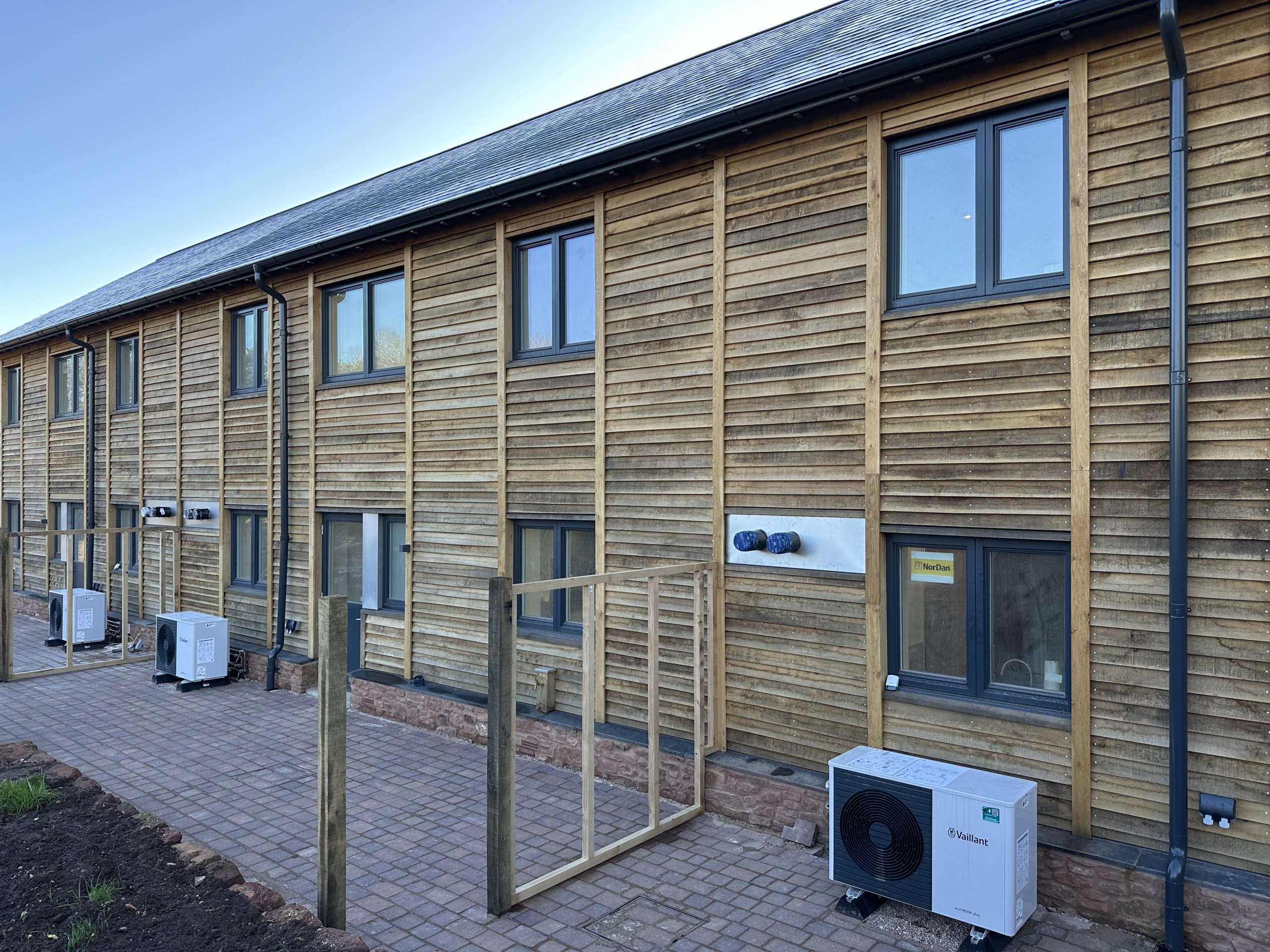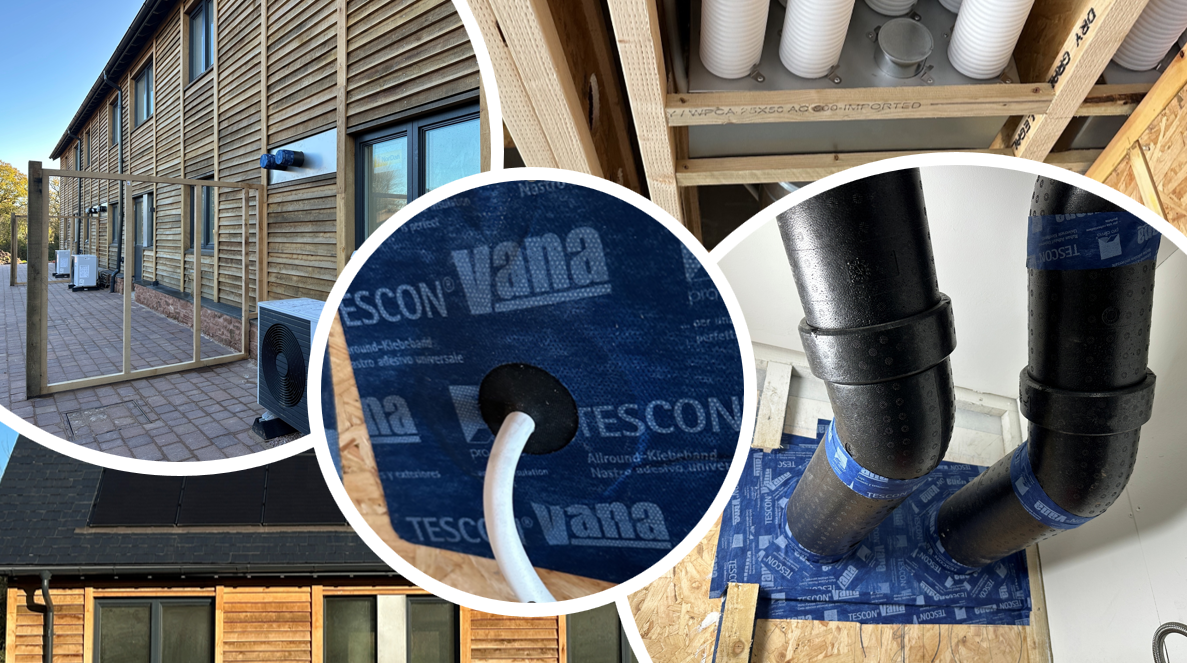Lowerstone Passivhaus Plus Cottages

Lowerstone Cottages, designed by pioneering Passivhaus designers Gale & Snowden Architects, exemplifies a holistic approach to sustainable living. Built to achieve Passivhaus Plus certification, the homes integrate Building Biology principles, creating environments that support human health and well-being. and incorporating Sonnenhaus design to maximize energy generation.

The design includes the use of natural, non-toxic materials such as biogenic and sustainably sourced timbers, natural paints and finishes and wood fibre insulation, all of which helps to regulate indoor humidity and improve air quality. Lighting has been carefully planned to support circadian rhythms, enhancing occupant well-being. The design minimizes exposure to harmful substances and electromagnetic radiation (EMR) through shielded cabling and demand cut-off switches. Both circadian rhythm lighting and low EMR design promotes healthy sleep patterns. The entire scheme prioritizes low energy consumption and healthy design, ensuring sustainability and comfort are at the heart of every detail.
Each home at Lowerstone Cottages is equipped with advanced technologies to ensure exceptional energy efficiency and occupant comfort. Mechanical Ventilation with Heat Recovery (MVHR) operates at 92% efficiency, maintaining fresh air while minimizing heat loss. Heating and hot water are provided by an Air Source Heat Pump (ASHP), complemented by a 6 kWp in-roof photovoltaic array and a 13.8 kWh battery storage system to maximize renewable energy use. Additional features include electric vehicle charging points, low-energy LED lighting systems.

Involvement
- We acted in a MEP supporting role during the construction phase, working closely with the main contractor Prime Build, and the project Passivhaus consultants – Gale & Snowden Architects.
- Our responsibilities included ensuring the MEP systems were installed in accordance with the Passivhaus requirements and overseeing commissioning.
- Liaising with local energy suppliers regarding the unique PV export / import requirements
- Ensuring MEP systems were complaint with building biology criteria
Benefits delivered
- As Passivhaus MEP designers, our in-depth understanding of how mechanical, electrical, and plumbing systems should be designed and delivered during construction was critical in supporting the architect and contractor to meet all certification requirements.
- We also provided specialist technical support to ensure the scheme complied with stringent low electromagnetic radiation standards, including the specification of shielded cabling and demand cut-off switches to create a healthier indoor environment.
Get in touch
Your vision, our expertise – engineering a more sustainable world together.


