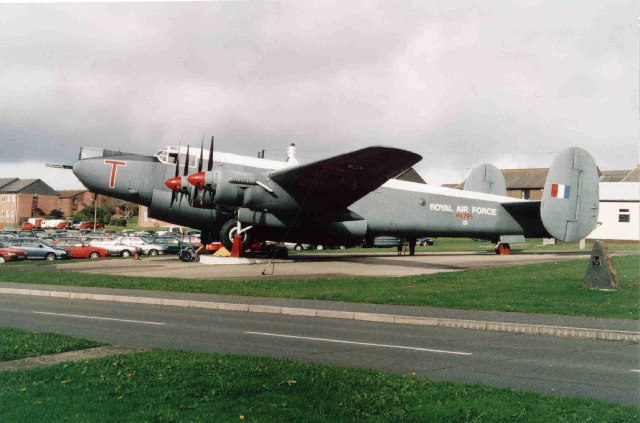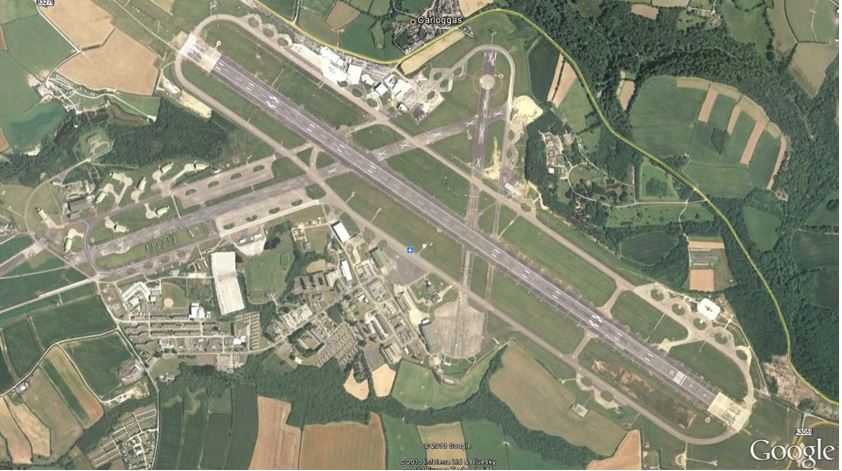RAF St Mawgan

SDS provided building services design for a new £2m, two-storey facility at RAF St Mawgan, delivering command, administration, and engineering support accommodation for B2A armed forces squadron. The services were fully integrated with existing site infrastructure and technology systems.

As part of ongoing development at RAF St Mawgan, a key Royal Air Force station near Newquay, Cornwall, known for having the UK’s widest military runway, a new £2 million, two-storey facility was constructed to house command, administration, and engineering support services for an armed forces squadron.
SDS were appointed to deliver the full building services design, ensuring seamless integration with the site’s existing infrastructure and advanced technology systems. The project required close coordination to meet the specific operational needs of a live military environment.
Involvement
-
This project was subject to the BREEAM Offices 2005 Design and Procurement assessment and was designed to achieve a BREEAM target rating of ‘Very Good’.
-
The heating system was developed to integrate with the existing centralised boiler plant.
-
The ventilation design took into account the varied occupancy and provided for peak summertime conditions.
-
Natural ventilation strategies were considered, but external noise from the airfield ruled this out as a viable solution.
-
Rainwater recovery was used to recycle greywater for WC flushing.
The space allocated for ventilation plant was limited, so we elected to model the roof plant room in 3D to ensure all equipment and ductwork would fit spatially and allow for safe working access. -
The lighting control system for this project was particularly complex, with a requirement to control the building’s lighting from a central location.
-
The front of the building could also be dimmed to a pre-defined level to avoid glare for incoming air traffic. This was implemented alongside daylight dimming and local switching controls.
-
Dimmable DALI ballasts were used in all luminaires as part of an intelligent networked system, while maintaining user-friendly operation.
Benefits delivered
-
The design was prepared to meet specific BREEAM criteria and support the submission process to achieve a target rating of ‘Very Good’.
-
The building was specified to meet a minimum whole-life cost requirement. SDS provided value-engineered building services solutions within the Maximum Price Target Cost, covering initial construction, as well as ongoing operational, maintenance, and replacement costs.
Get in touch
Your vision, our expertise – engineering a more sustainable world together.



