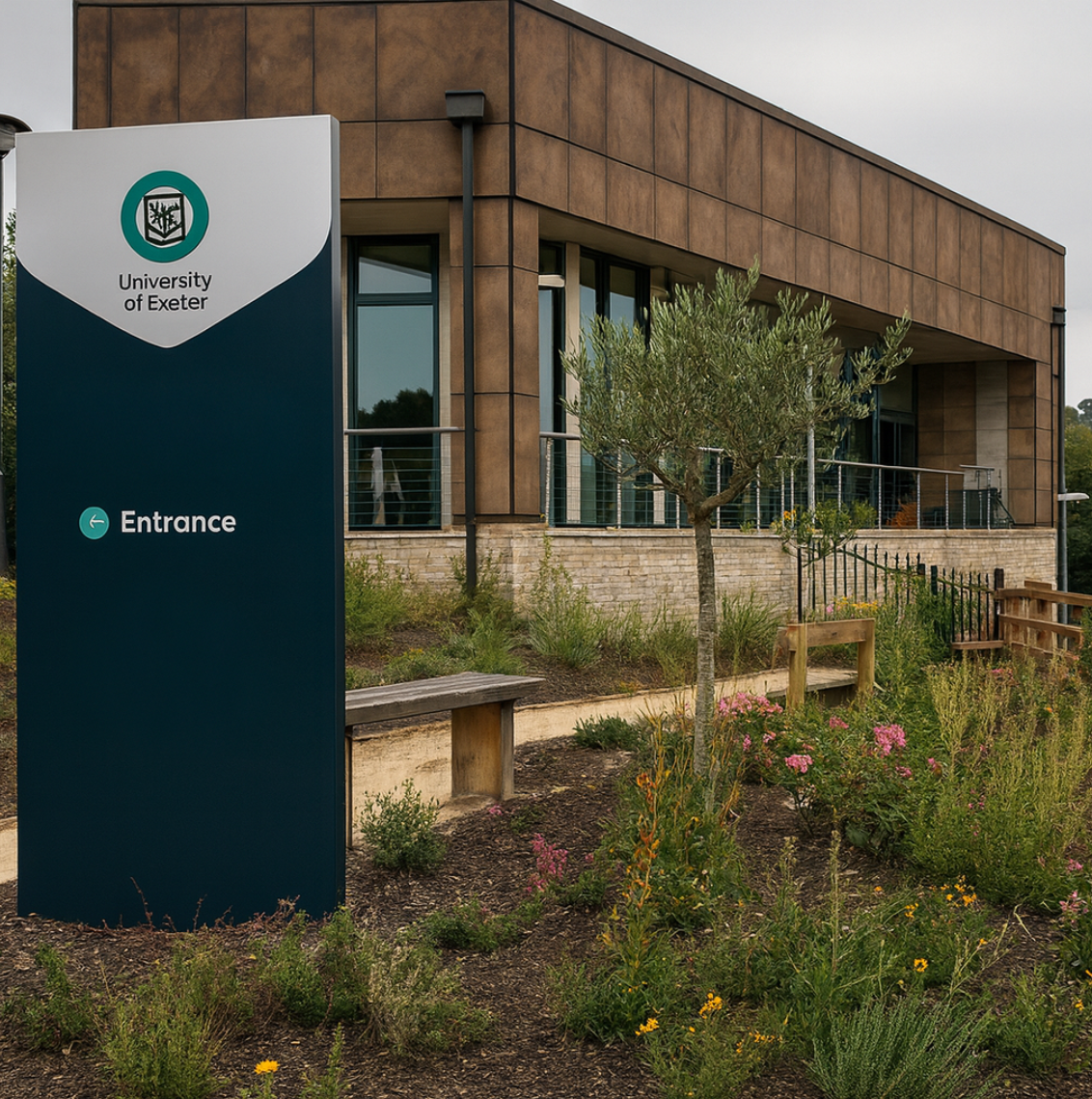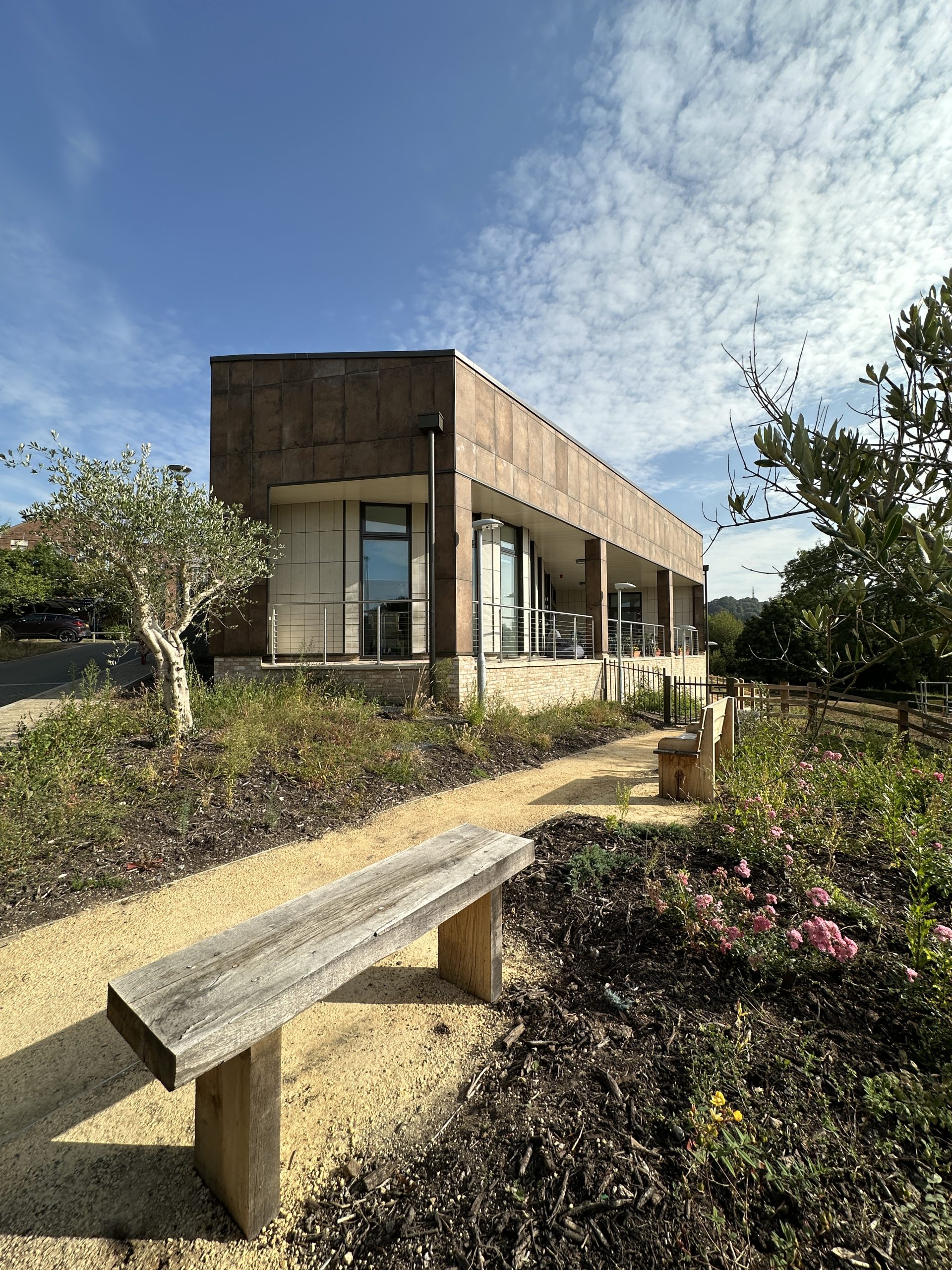University of Exeter – Multi-Faith Centre

Bringing together people of all faiths, the new Passivhaus multi-faith centre at the University of Exeter was designed to foster understanding, reflection, and community. Working as part of a multi-disciplinary team, SDS helped deliver a sustainable and inclusive design that connects occupants to nature through materiality, light, and landscape.

SDS were instructed as part of a multi-disciplinary design team to act as MEP designers develop a Passivhaus multi-faith centre for the University of Exeter. The centre was designed to provide a cohesive set of facilities for the chaplaincy team and other faith groups, encouraging community, discussion, and mutual respect among different faiths. The design connects the building to its natural surroundings through framed views and natural materials, while showcasing zero-carbon sustainable design as an educational tool.
Involvement
- Collaborated closely with the Passivhaus designer, architect, and wider multidisciplinary team to develop optimised MEP solutions that aligned with the project’s sustainability objectives and certification requirements.
- Supported PHPP modelling with dynamic thermal simulations to enhance summer comfort design, including overheating risk assessments and thermal comfort studies.
- Conducted detailed zero operational carbon assessments to inform design decisions and shape the overall sustainability strategy.
- Developed a comprehensive renewable energy systems strategy incorporating air source heat pumps and photovoltaic arrays.
- Delivered detailed lighting design to meet energy efficiency targets and visual comfort standards.
- Acted as BREEAM assessors to support sustainability accreditation.
- Completed Part L Building Regulations calculations and generated EPCs to ensure compliance and performance benchmarking.
Benefits delivered
- As specialist Passivhaus designers, we had a deep understanding of the specific requirements for MEP design in high-performance buildings. This enabled us to work seamlessly and collaboratively with the Passivhaus designer throughout the project. We successfully integrated wider sustainability elements, including net zero operational carbon strategies and BREEAM requirements, into the overall design approach.
- Designed a multi-zonal MVHR system tailored to the building’s multi-occupancy usage profiles, incorporating variable volume strategies to optimise performance.
- Engineered a low flow temperature domestic hot water system using copper/silver ionisation technology, supporting hygiene standards and contributing to final PHPP energy targets.
- Worked closely with the Passivhaus designer and certifier to successfully achieve full Passivhaus certification for the building.
Get in touch
Your vision, our expertise – engineering a more sustainable world together.


