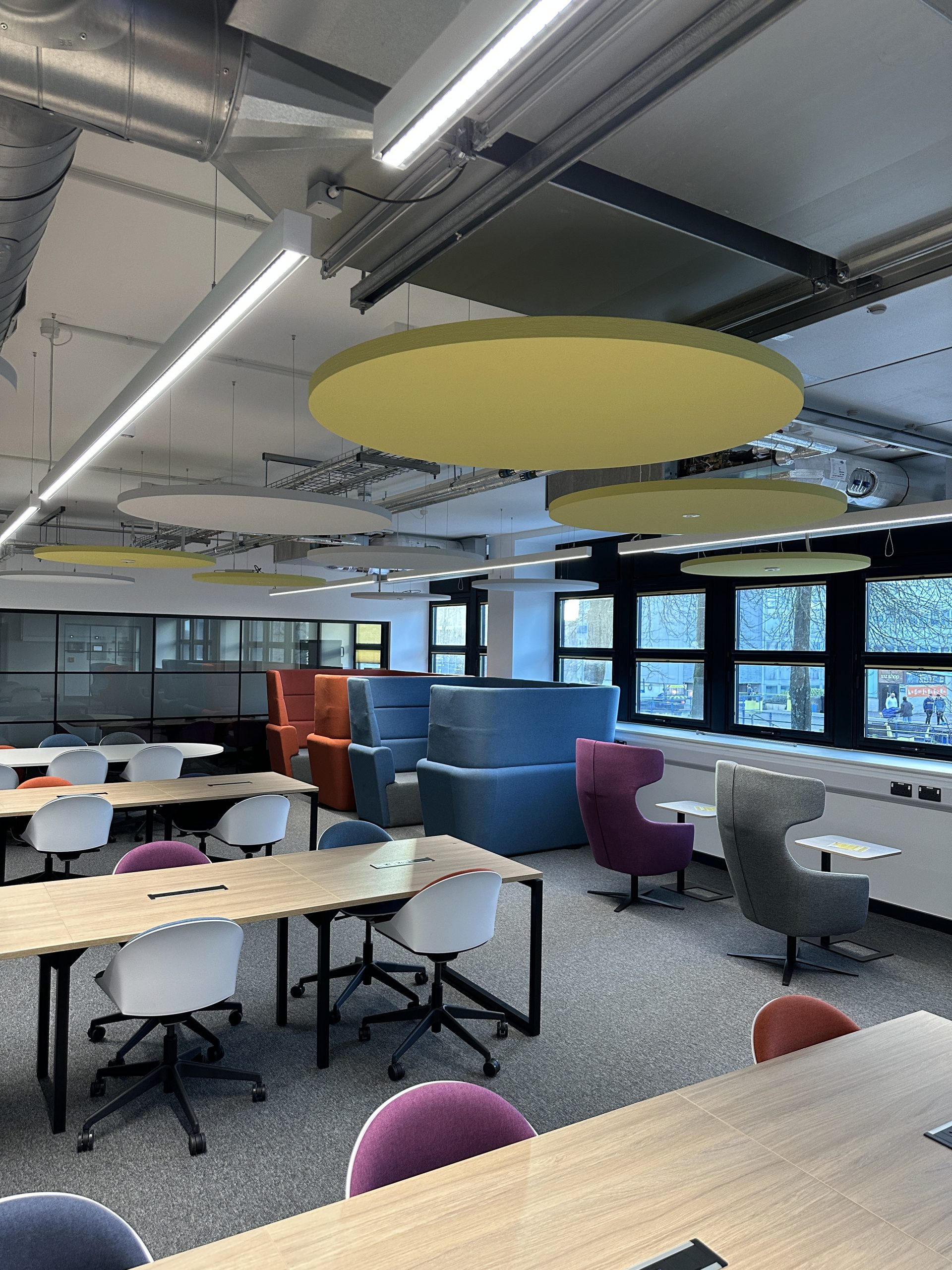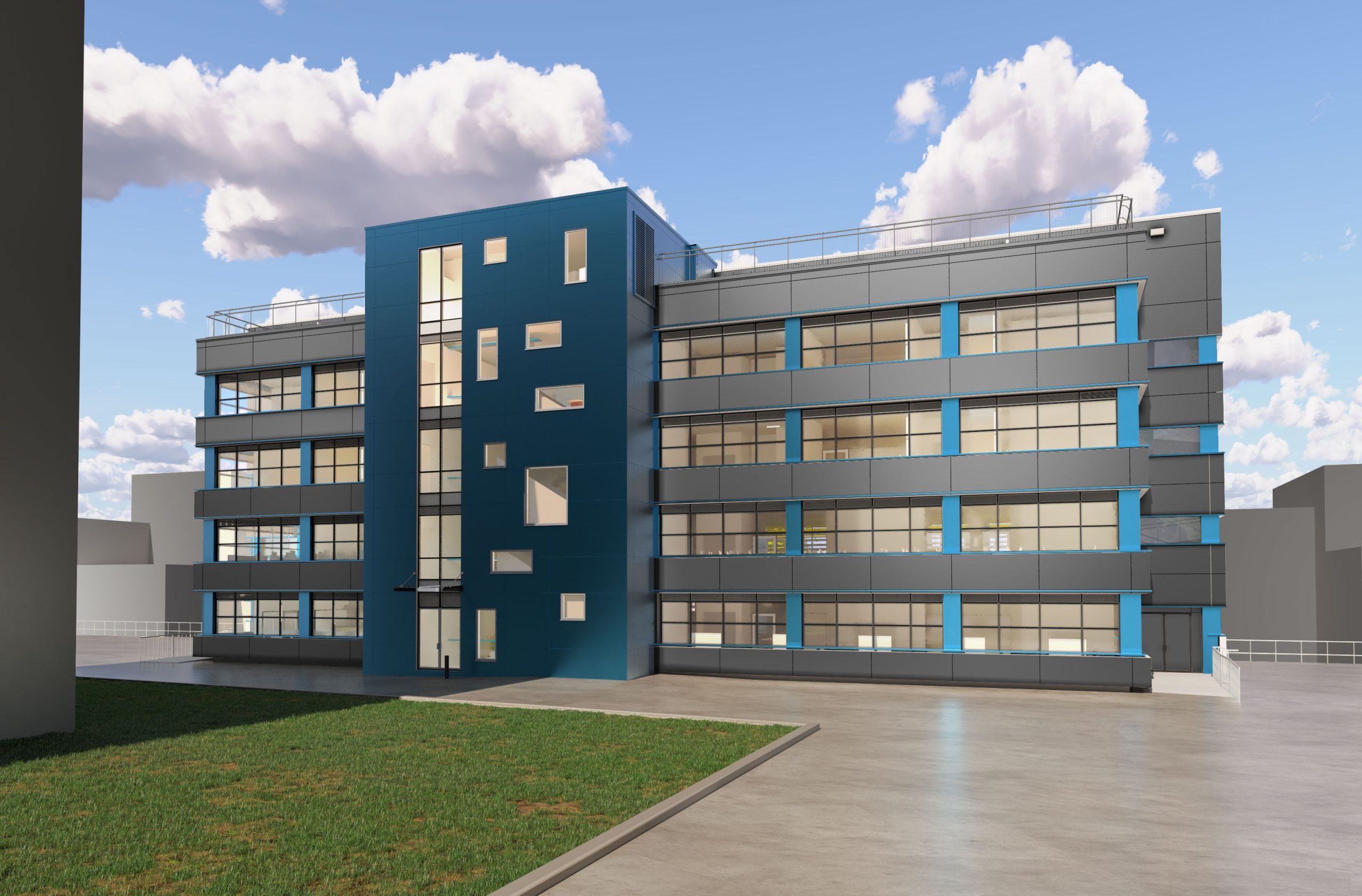University of Plymouth – Fitzroy Building

SDS collaborated as part of a local multi-disciplinary team on the extensive refurbishment of the Fitzroy Business School at the University of Plymouth. The project involved the full design and replacement of building services, achieving a SKA Gold sustainability classification and delivering a modern, energy-efficient learning environment.

Services Design Solution (SDS) played a key role in the refurbishment of the Fitzroy Business School, working as part of a multi-disciplinary team to support the University’s 10-year Estate Strategy for net zero carbon. The project focused on delivering a highly energy-efficient, low-carbon building through innovative MEP design and sustainable refurbishment measures. SDS explored renewable technologies including air and water source heat pumps and proposed a new photovoltaic array to generate on-site renewable energy. A fabric-first approach was adopted to minimise heat loss, alongside comprehensive thermal modelling and overheating assessments. The design achieved SKA Gold and EPC A ratings, with efficient LED lighting and façade glazing enhancing natural daylighting across teaching spaces. The building was also future-proofed for connection to the planned 5th Generation Heat Network, ensuring long-term sustainability and operational efficiency.
Involvement
- Collaborated with a multi-disciplinary team and University stakeholders.
- Maximised contributions to the University’s 10-year Estate Strategy for net zero.
- Explored renewable technologies such as air and water source heat pumps.
- Proposed a new photovoltaic array to support low-carbon goals.
- Applied a fabric-first approach to reduce heat loss in the Fitzroy Building.
- Compared options for low-carbon heating system replacements.
- Identified additional actions for decarbonisation and assessed associated costs.
- Designed to achieve SKA Gold classification.
Benefits delivered
-
Achieved SKA Gold certification and an EPC A rating, demonstrating outstanding environmental performance.
-
Delivered an energy-efficient design featuring air source heat pumps, fabric enhancements, and photovoltaic (PV) cells to generate on-site renewable power.
-
Reduced thermal load through detailed modelling of the existing building fabric and systems.
-
Future-proofed the building with spatial provision for connection to the forthcoming 5th Generation Heat Network.
-
Identified and quantified energy and cost savings through comparative analysis of low-carbon heating options.
-
Enhanced occupant comfort and wellbeing through overheating risk assessments and thermal comfort modelling.
-
Delivered efficient LED lighting design aligned with SKA requirements to minimise energy consumption.
-
Maximised natural daylight, with façade glazing illuminating 80% of teaching spaces to create bright, engaging learning environments.
Get in touch
Your vision, our expertise – engineering a more sustainable world together.



